11631 Riverdale Drive
Parker, CO 80138 — Douglas county
Price
$615,000
Sqft
5374.00 SqFt
Baths
4
Beds
4
Description
Generously sized home features four bedrooms and three baths upstairs, a main floor study, convenient sunroom option and a 3 car garage! Welcome inside the dramatically vaulted foyer with curved staircase and note the brand new carpet on both levels! Imagine entertaining in the formal living spaces or in the spacious family room with gas fireplace, vaulted ceiling and tons of natural light. Open kitchen offers hardwood floors and abundant cabinet space with 42” uppers and roll out shelves in the lowers adorned with Corian countertops. Corner pantry has additional storage and there is a convenient island. Stainless steel appliances include smooth cooktop, in wall oven and microwave, dishwasher and refrigerator. The builder finished sunroom provides space for you to enjoy morning coffee or sunsets over the west facing backyard with lush landscaping and a stamped concrete patio with hot tub. Upstairs master bedroom will be your retreat, hosting the second fireplace, a large walk-in closet and five piece bath with jetted tub. Bedrooms 2 and 3 utilize the full hall bath with dual sinks while bedroom 4 is an ensuite with private ¾ bath. The full unfinished basement has high ceilings and room to expand. This home features dual zone heat and air, two water heaters and a 50 year rated roof. Brand new windows in the family room, kitchen and master bedroom! Located in a lovely golf community near the Black Bear clubhouse, community pool and schools. Take a virtual video tour anytime at https://tours.mediamaxphotography.com/1600988
Property Level and Sizes
SqFt Lot
10542.00
Lot Features
Ceiling Fan(s), Eat-in Kitchen, Five Piece Bath, Jet Action Tub, Kitchen Island, Pantry, Vaulted Ceiling(s), Walk-In Closet(s)
Lot Size
0.24
Foundation Details
Slab
Basement
Full, Unfinished
Interior Details
Interior Features
Ceiling Fan(s), Eat-in Kitchen, Five Piece Bath, Jet Action Tub, Kitchen Island, Pantry, Vaulted Ceiling(s), Walk-In Closet(s)
Appliances
Cooktop, Dishwasher, Disposal, Humidifier, Microwave, Oven, Refrigerator, Sump Pump
Laundry Features
In Unit
Electric
Central Air
Flooring
Carpet, Tile, Wood
Cooling
Central Air
Heating
Forced Air
Fireplaces Features
Family Room, Gas, Primary Bedroom
Exterior Details
Features
Private Yard, Spa/Hot Tub
Water
Public
Sewer
Public Sewer
Land Details
Road Surface Type
Paved
Garage & Parking
Exterior Construction
Roof
Composition
Construction Materials
Frame
Exterior Features
Private Yard, Spa/Hot Tub
Window Features
Double Pane Windows
Builder Name 1
Engle Homes
Builder Source
Public Records
Financial Details
Previous Year Tax
4571.00
Year Tax
2018
Primary HOA Name
Colorado Property Management
Primary HOA Phone
303-841-8658
Primary HOA Amenities
Clubhouse, Pool, Tennis Court(s), Trail(s)
Primary HOA Fees Included
Maintenance Grounds, Recycling, Trash
Primary HOA Fees
172.00
Primary HOA Fees Frequency
Quarterly
Location
Schools
Elementary School
Frontier Valley
Middle School
Cimarron
High School
Legend
Walk Score®
Contact me about this property
Douglas Hauck
RE/MAX Professionals
6020 Greenwood Plaza Boulevard
Greenwood Village, CO 80111, USA
6020 Greenwood Plaza Boulevard
Greenwood Village, CO 80111, USA
- Invitation Code: doug
- doug@douglashauck.com
- https://douglashauck.com
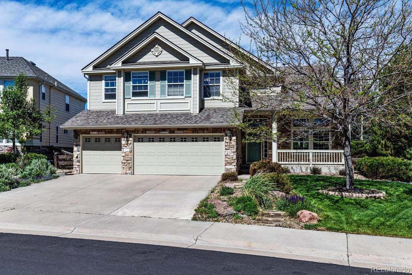
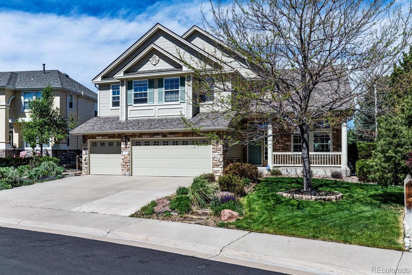
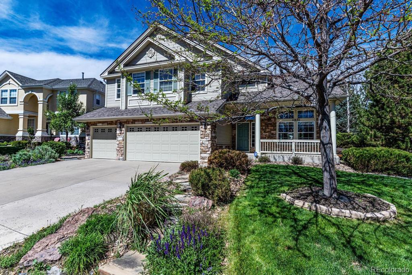
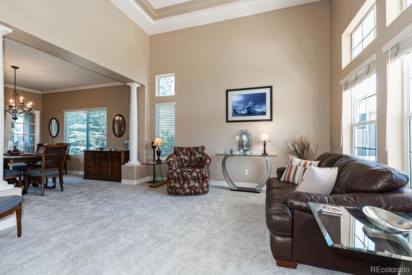
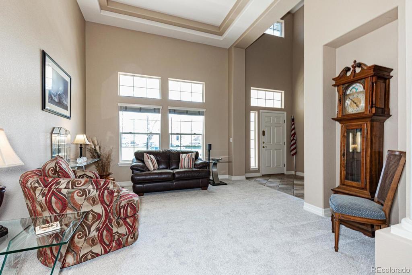
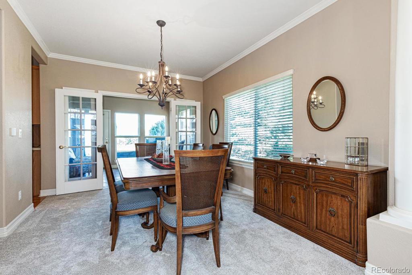
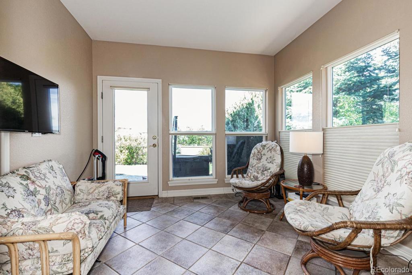
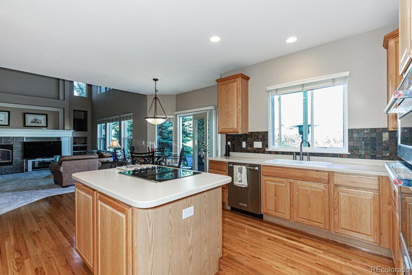
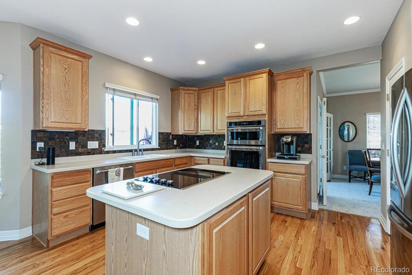
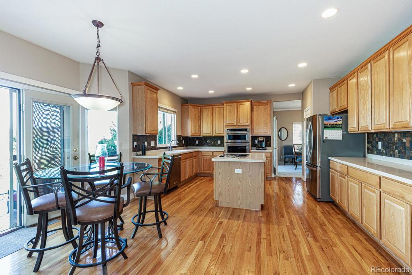
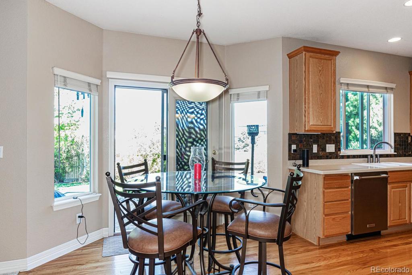
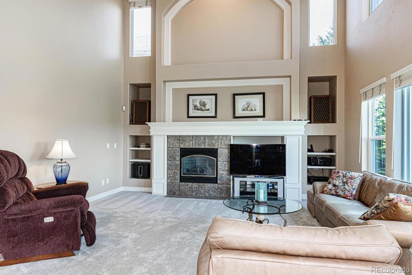
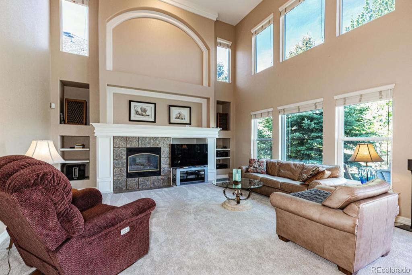
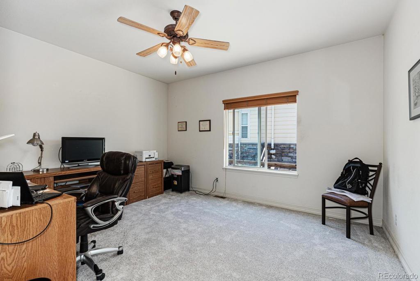
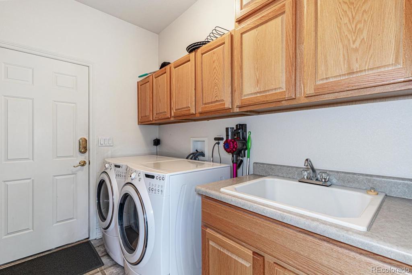
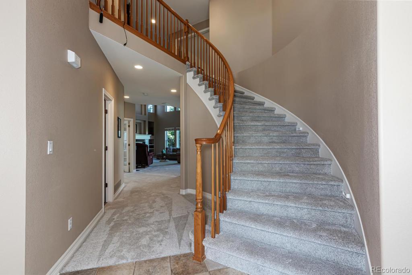
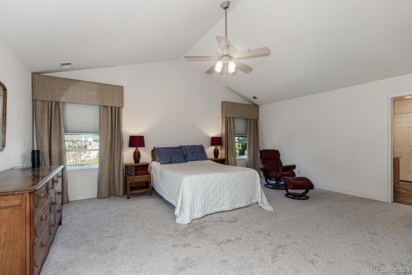
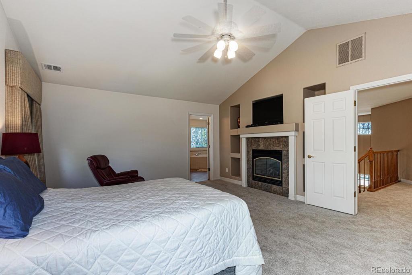
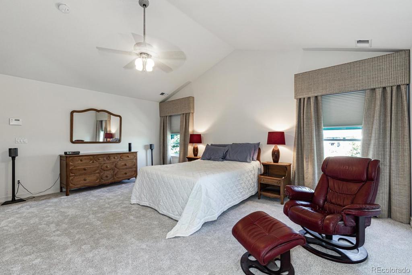
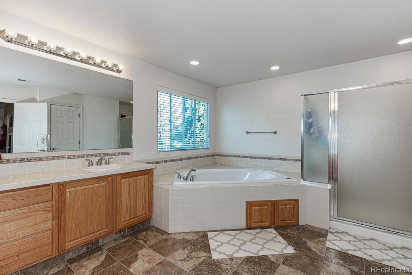
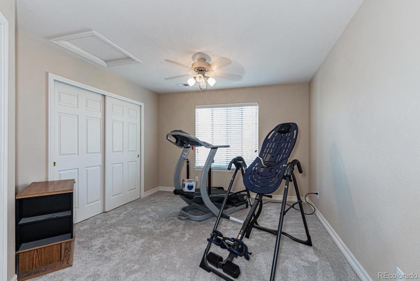
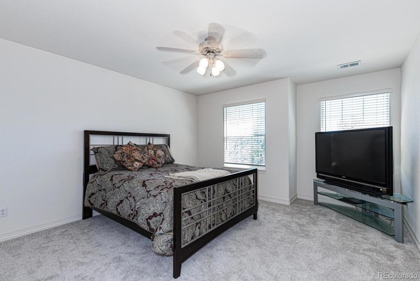
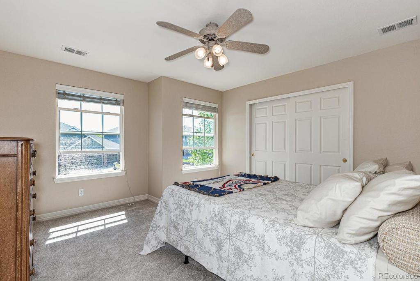
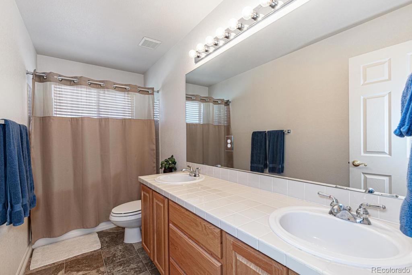
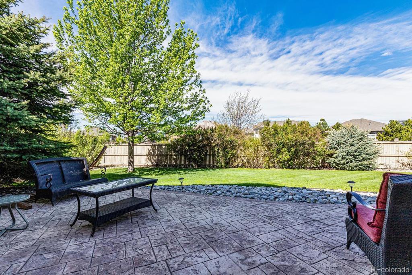
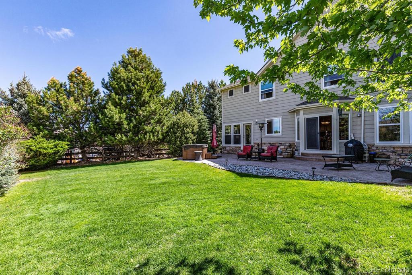
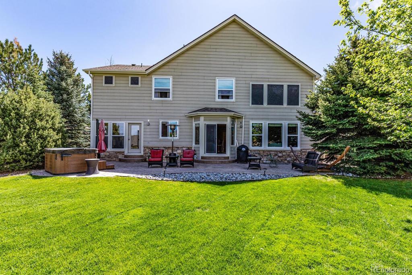
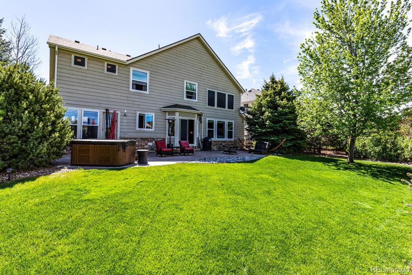


 Menu
Menu


